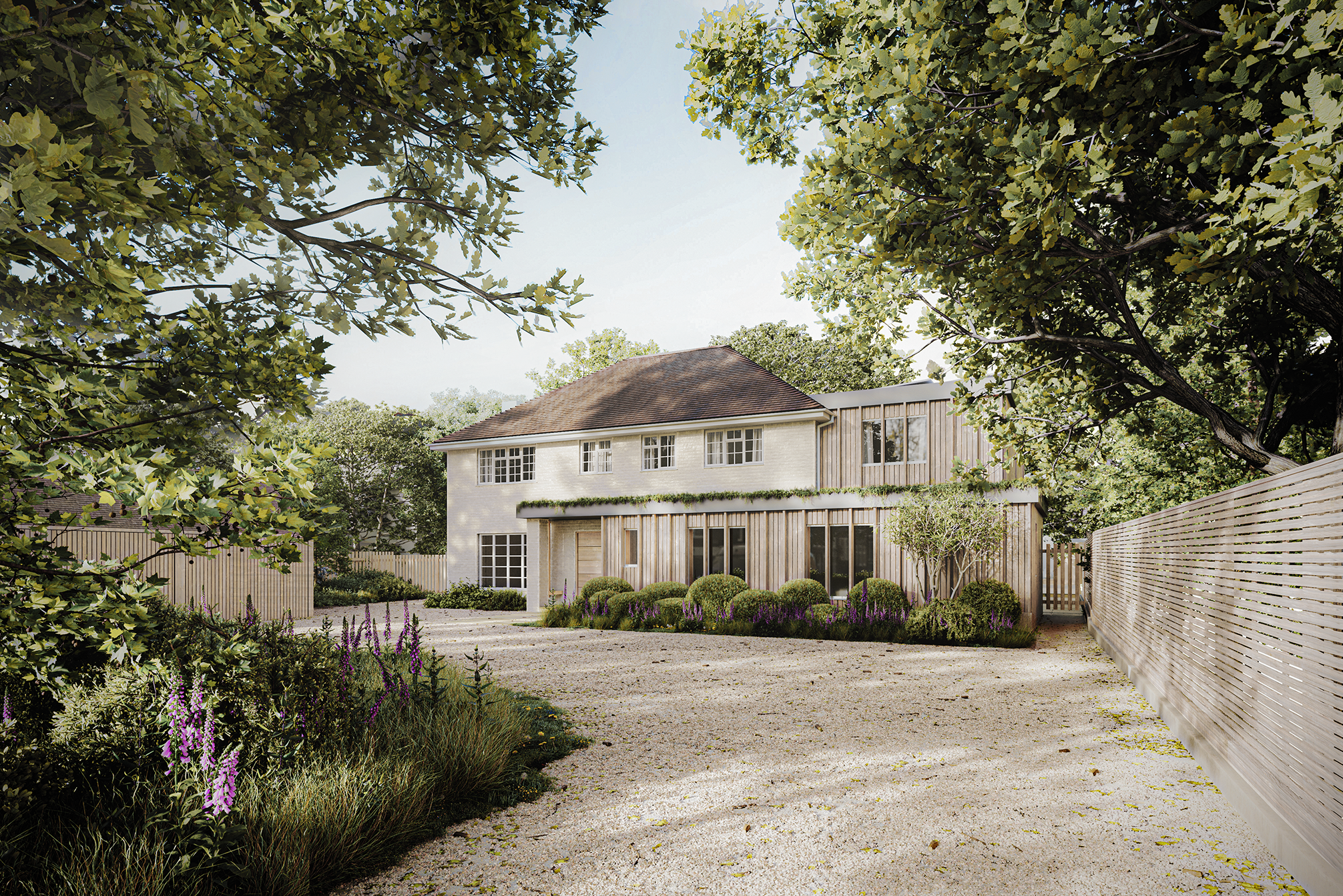
whitesands
The phrase ‘discreetly large’ may seem contradictory, yet through thoughtful design, it becomes entirely achievable. A series of turfed, flat-roofed volumes clad in textured natural timber creates a sculptural composition that is both expansive and understated. Timber detailing, both flat and on edge, adds depth and shadow, lending quiet sophistication to the facades while seamlessly wrapping from front to back, unifying the new and the old.
This architectural solution does not announce itself with grandeur but instead settles into its surroundings with quiet confidence. It is a model home for a multigenerational family, designed with adaptability at its core allowing the space to expand and contract depending on the season and its occupants.
Positioned with intent, the new addition embraces the rear garden, creating a more intimate courtyard-like space for everyday use. This careful spatial arrangement balances enclosure and openness offering both sanctuary and a continuous visual link to the wider landscape beyond.
Architects - Mattinson Associates Team
Interior Design – Mattinson Associates Team
Landscape Design – Mattinson Associates Team
Location – Bembridge, Isle of Wight, UK
Structural Engineer – Jonathan Darnell & London Design Centre Ltd.
Quantity Surveyor – QoS Consultants
Contractor – Stella Developments
Visualisation - Marmalade Visuals
"True elegance is not about standing out, but about refined taste, innate grace, and a deep appreciation for quality and simplicity." Lindsay Mattinson


