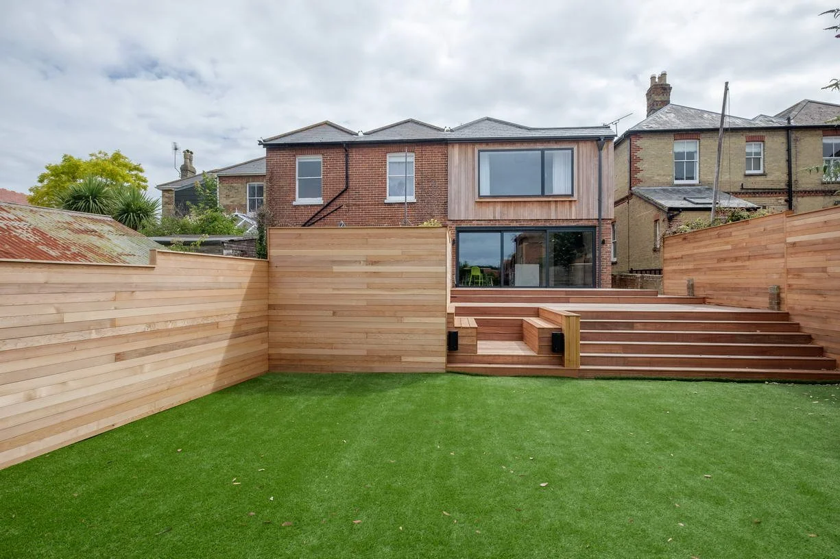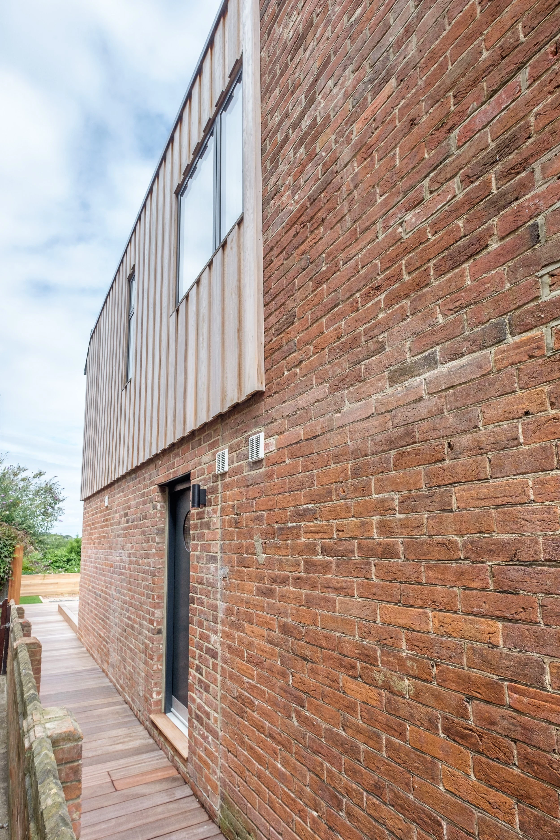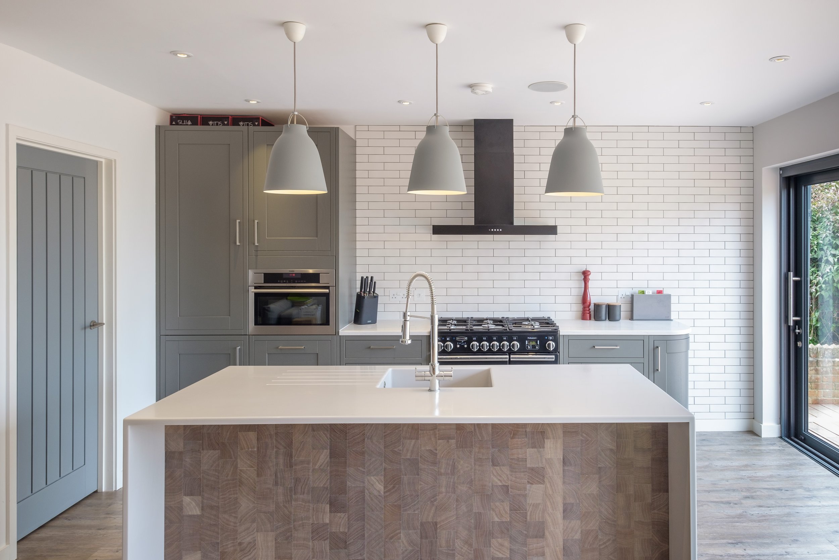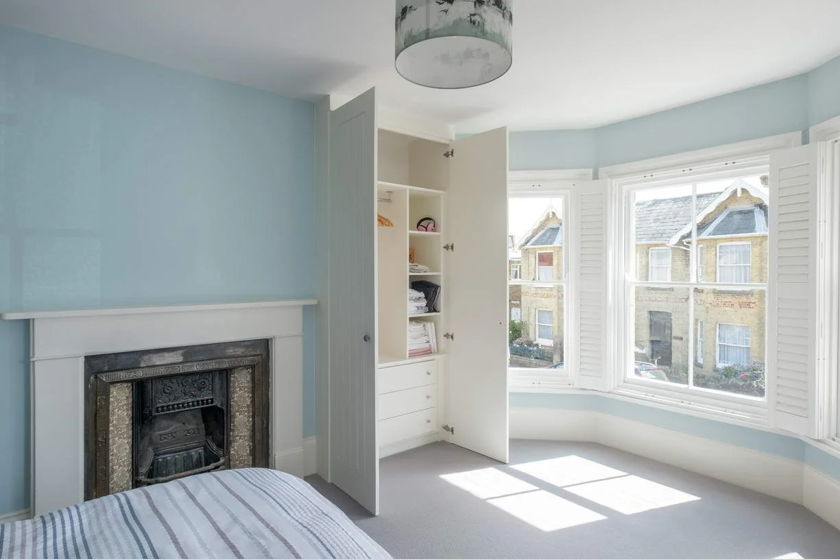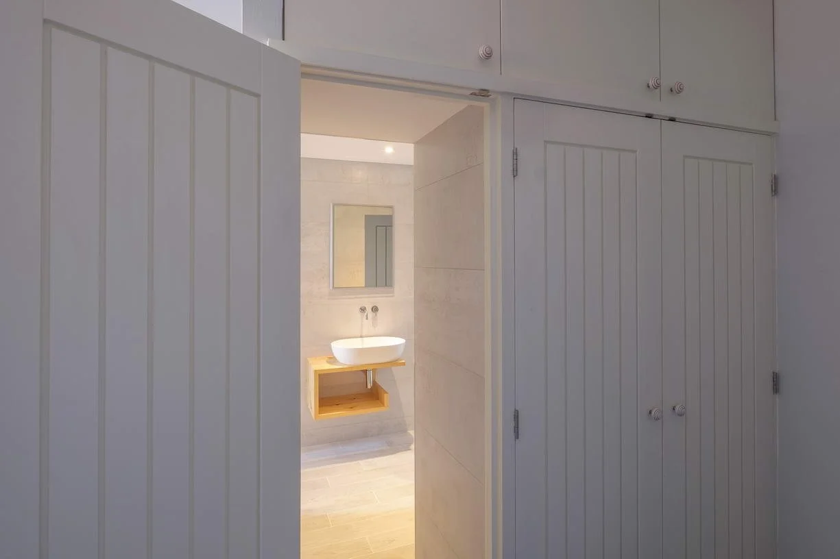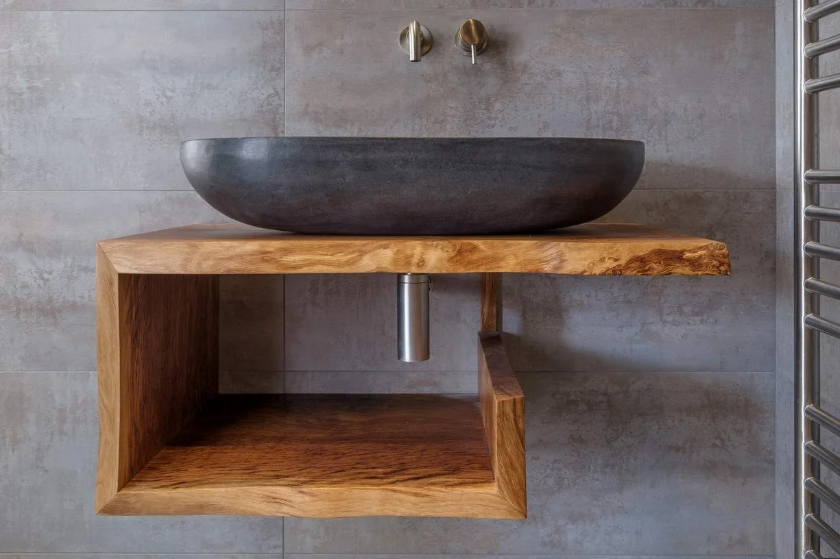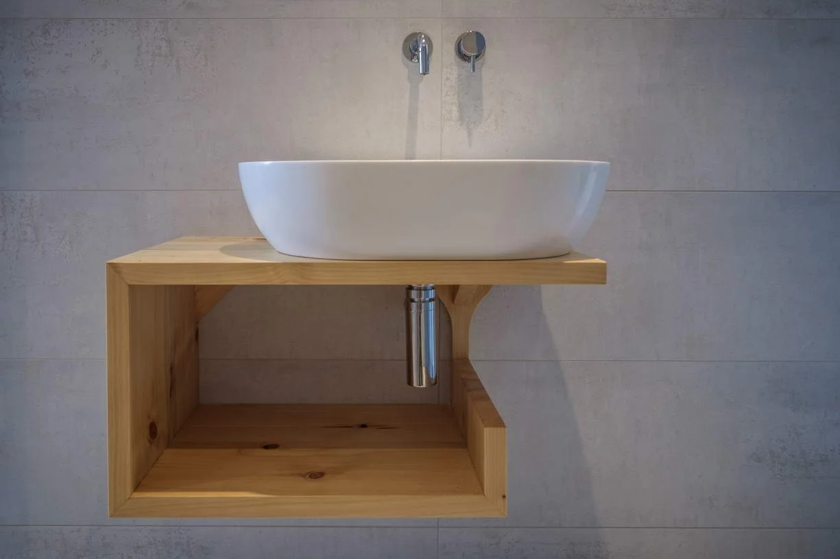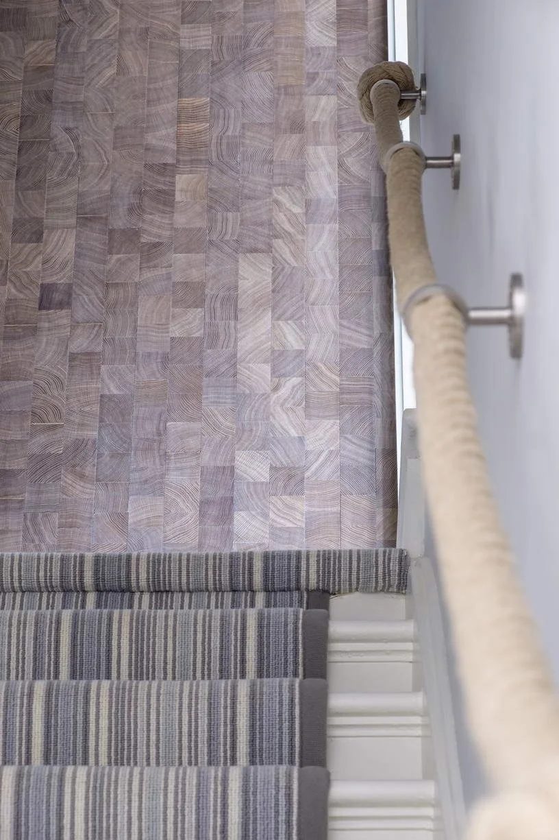
Cedar View
Cedar View, originally constructed in the late 1800s, is one half of a pair of semi-detached houses situated on a quiet suburban road in a small holiday village. The internal layouts have been reimagined, the first floor extend, and the functionality of its spaces enhanced. The goal was to modernize the property for 21st-century living, while preserving its identity as part of a pair.
The design masterfully reinterprets the original architecture, offering a contemporary solution that remains sympathetic to its historic roots. Through thoughtful adjustments, the flow of natural light is significantly improved throughout the house, and compact spaces are cleverly transformed into functional, usable areas. The result is a beautifully updated home that harmoniously balances modern comfort with the charm of its past.
Architects - Mattinson Associates Team
Location – Seaview, Isle of Wight, UK
Structural Engineer – PTR Consulting Engineers
Contractor – Self Build
Photographer – Thearle Photography
“Lindsay and her team supported us with our refurbishment project for our holiday home in Seaview. To have clear concept ideas on paper, that make it into the build and then turn out even better than our first thoughts, is a fantastic feeling. There have been some minor tweaks and changes in materials along the way, but we are really pleased with the look and the space works very well for our young family. We are really happy with the outcome and hope to enjoy the home for many years to come. Many thanks for your creative insight and clever design!” - Owner, Cedar View


