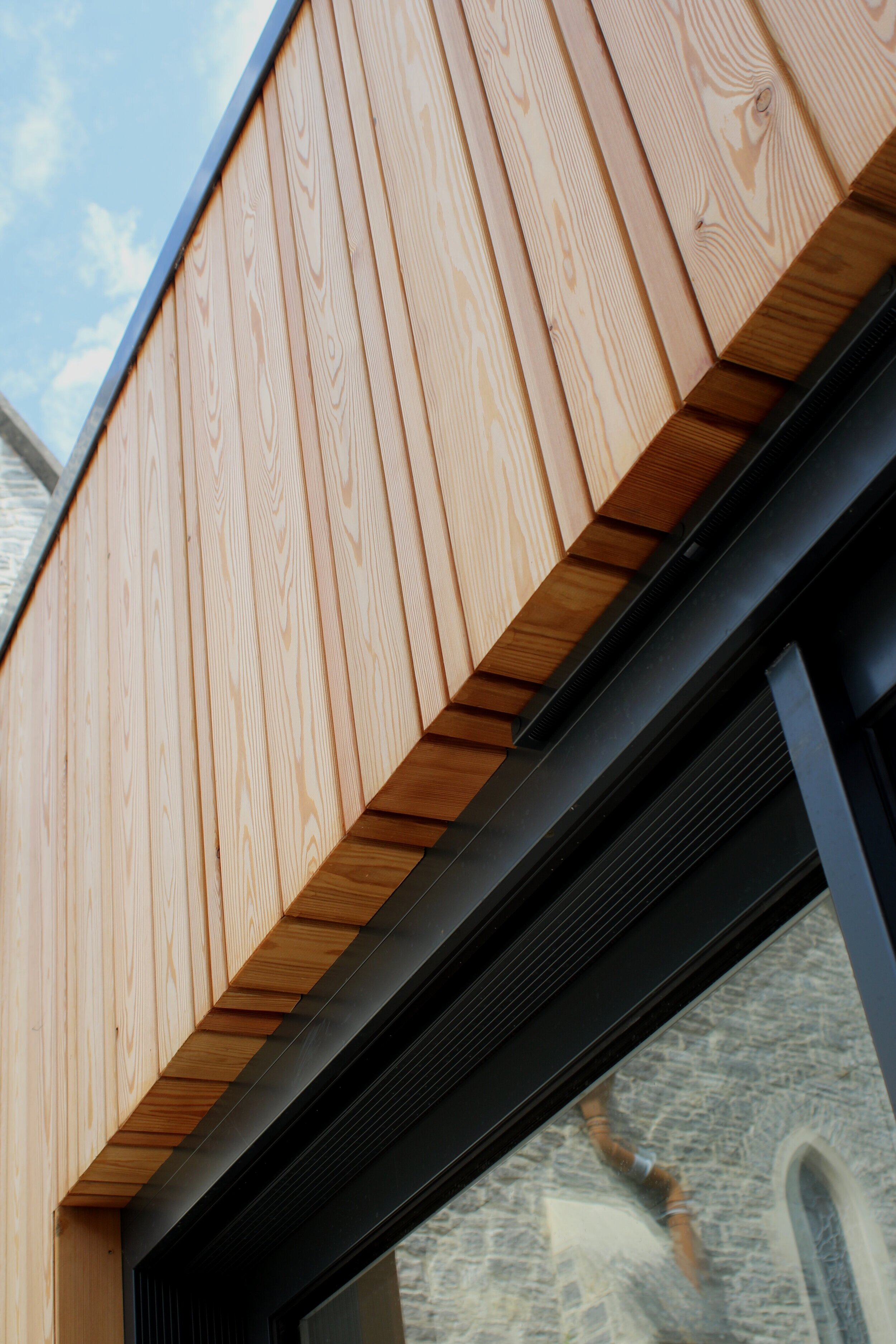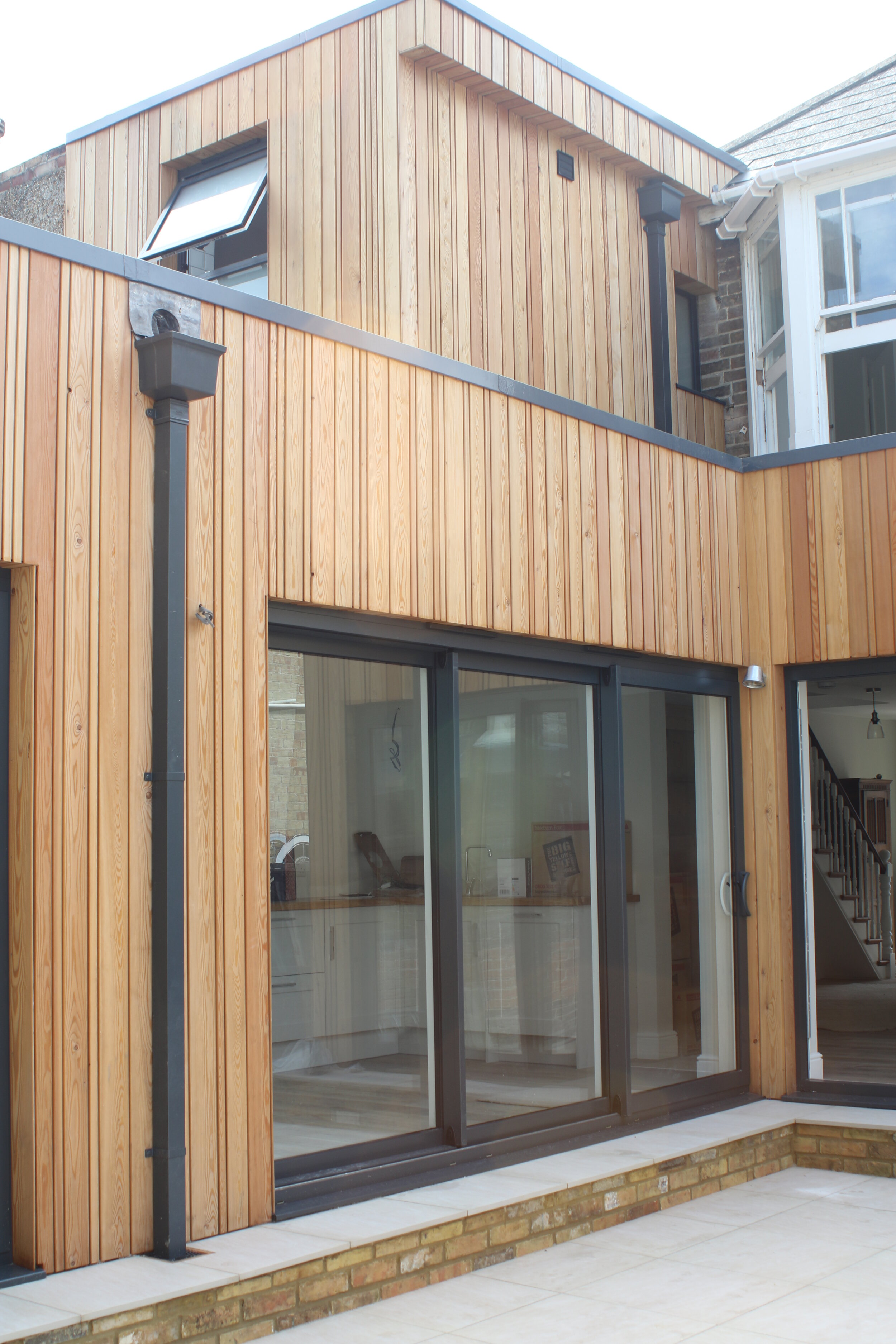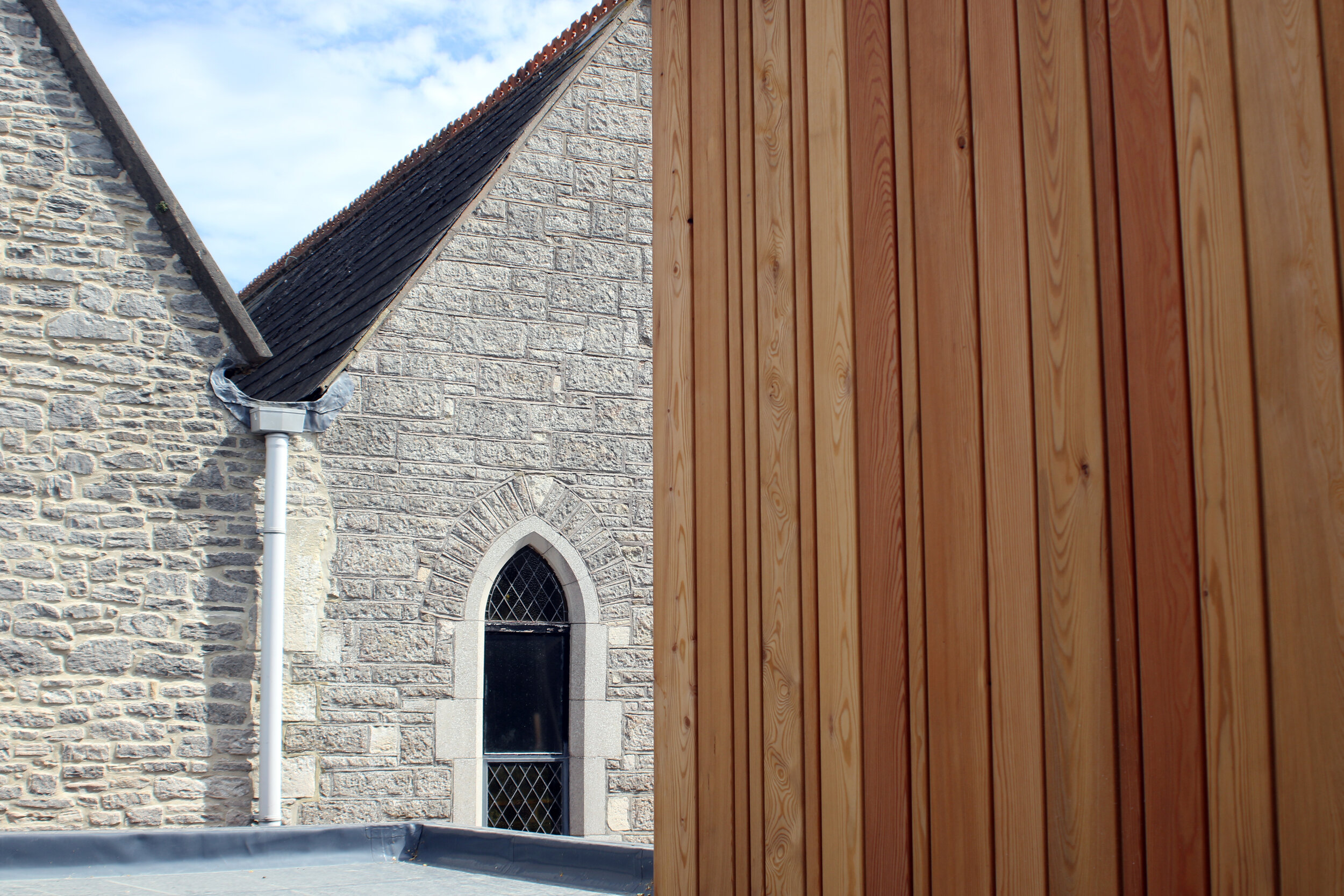
Silver Larch
“We were keen to get Mattinson Associates on board as we had seen some of the other properties she had worked on in Seaview and were very impressed. Taking the leap to remodel the house was daunting, as we had no experience of a building project, but the team reassured us from the first meeting of what was possible. The clever design has totally transformed the layout and brought light back into the now more open plan kitchen/dining room, which was previously very dark. We love the way it has turned out. The interior design scheme was super and Mattinson Associates were always happy to find more options and samples for us to find the right tile or fitting. It’s nerve-racking embarking on a project like this, seeing the back of your house demolished but we have been in safe hands from start to finish with Lindsay and her team”
Small scale re-invention on very tight sites have extensive constraints, however this sometimes provides the creative backdrop for making some very special spaces. Here we have taken the rear façade of a traditional Victorian semi-detached house out and extruded a single storey contemporary box out along the boundary to enclose a new external courtyard. The new contemporary elements are clad in random vertical Siberian Larch strips varying in width to create a simple yet strikingly different look to the traditional elements of the existing house. The house was previously configured in an old-fashioned manner where spaces were separated leaving them awkward to access and unsuitable for modern family living. The new extension now seeks to complement the existing house whilst updating it for use as a family home with improved spatial planning and the addition of a moderate rear extension. This allows the internal layout of the existing kitchen to be simplified and rationalised to provide a more user-friendly interior and larger, better proportioned space.








