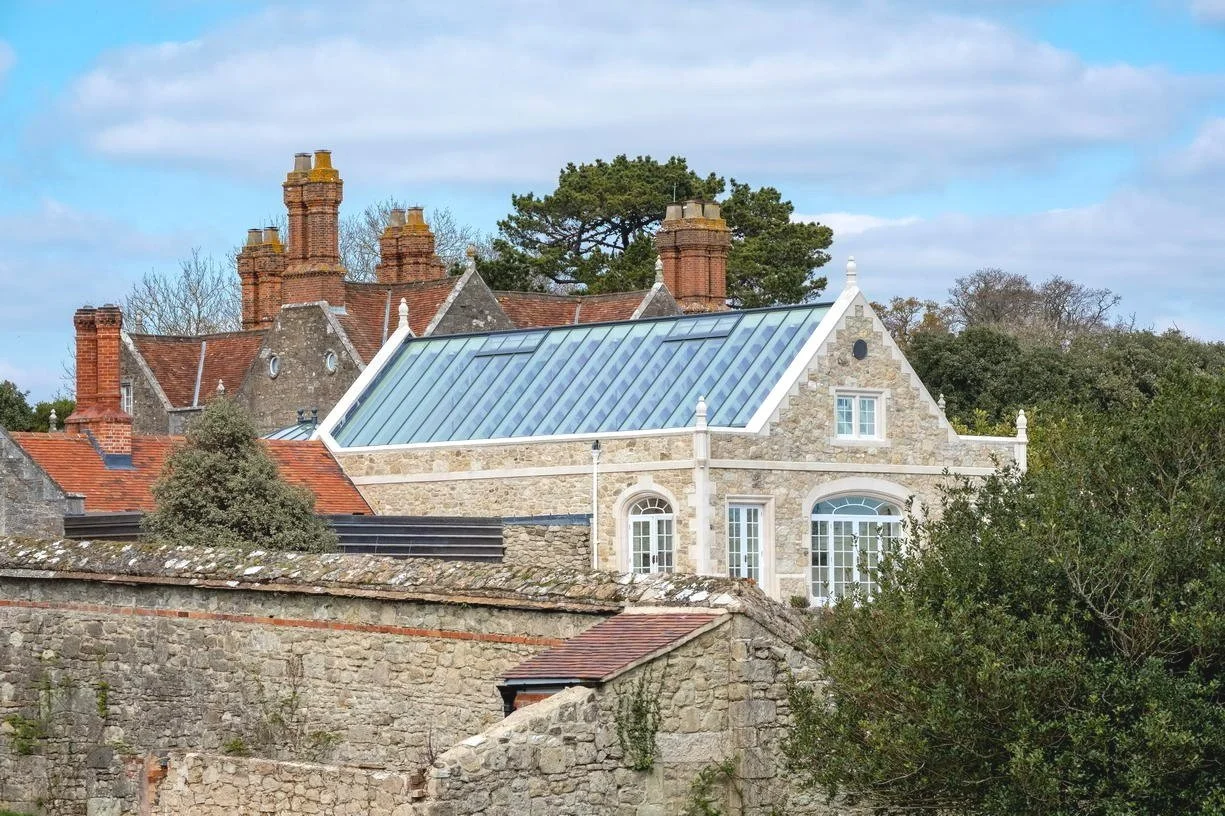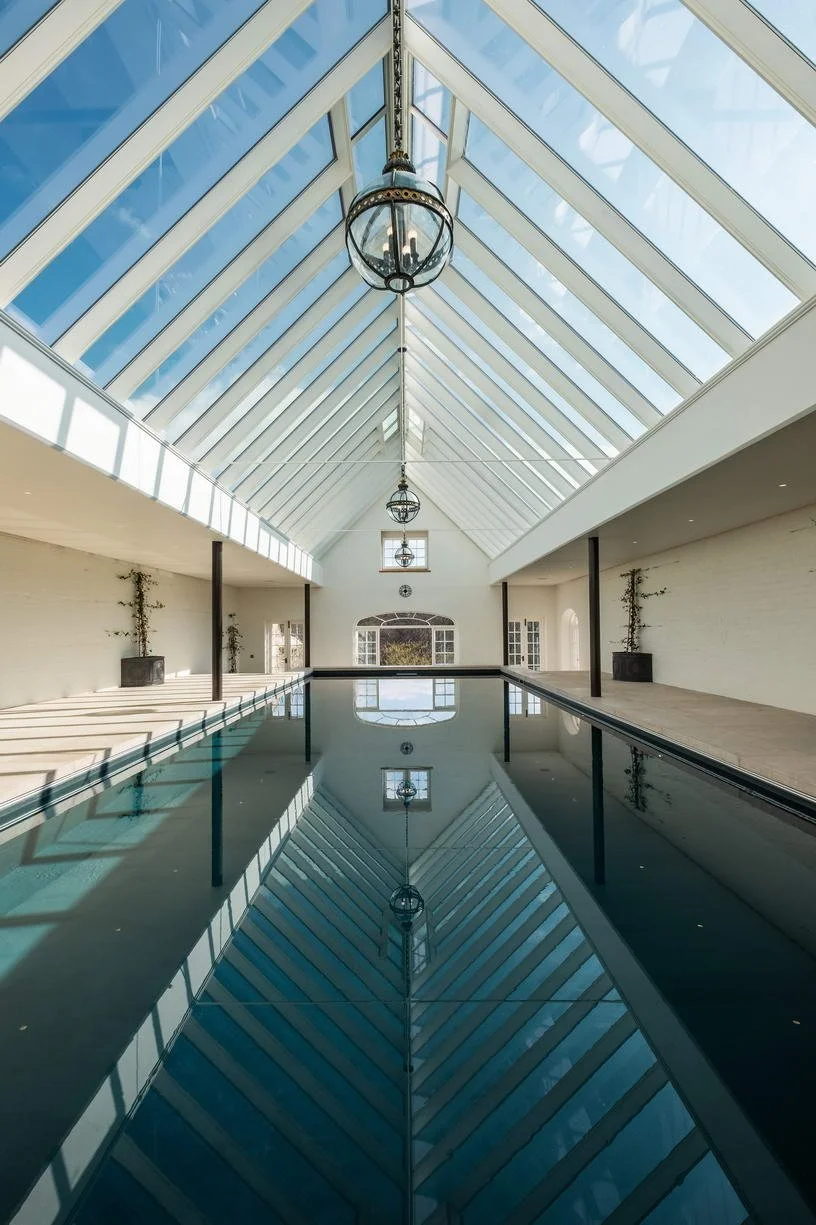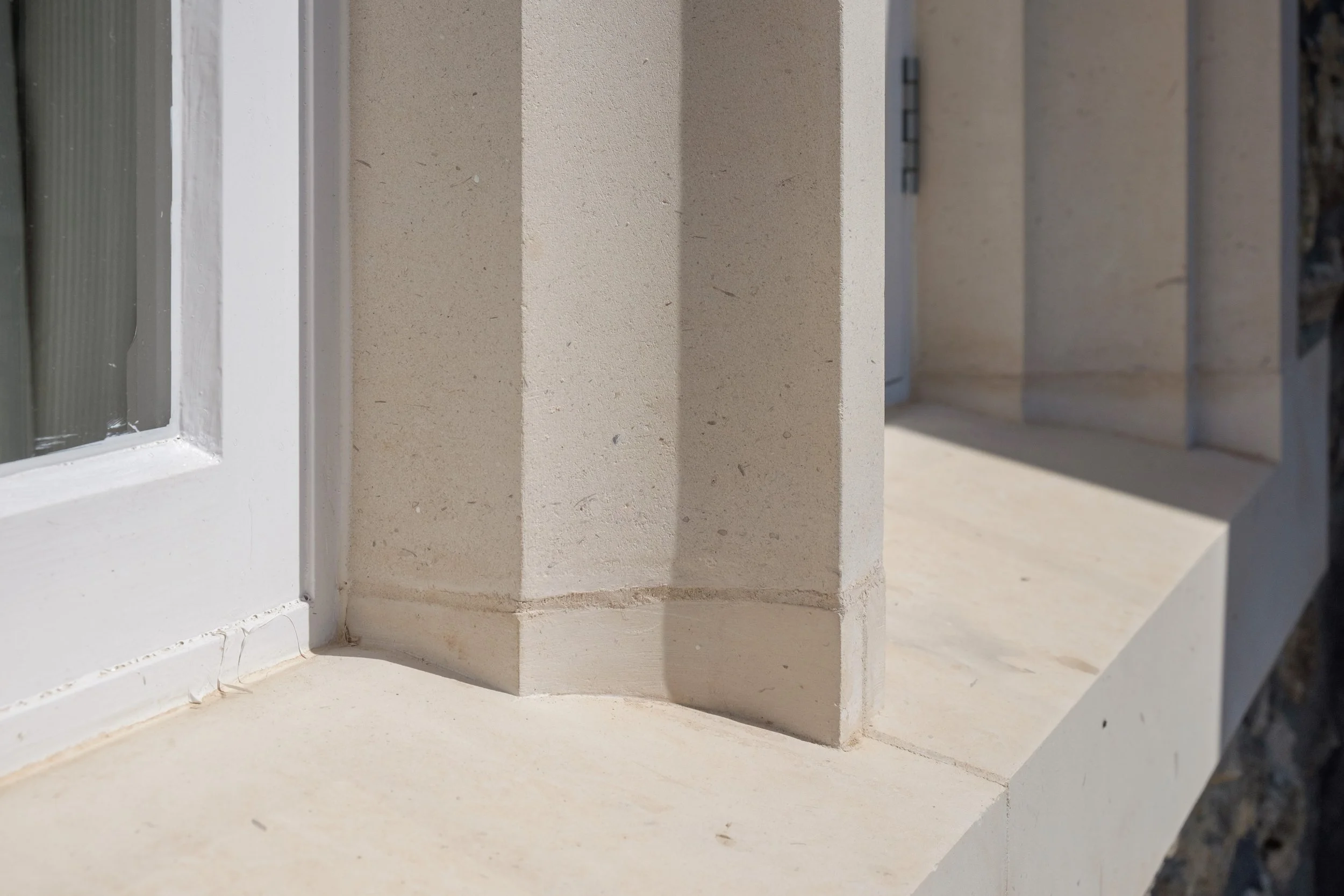
listed estate
Listed estates often face inevitable degradation over time. However, when new owners step into the role of custodians, they bring fresh energy and the opportunity for creativity to flourish. This renewal challenges conventional ideas of how contemporary architecture should sit alongside historic structures, allowing the passage of time to be expressed through thoughtful detailing and modern craftsmanship. The result is an exciting dialogue between past and present, shaping a meaningful place for generations to come.
As part of this transformation, internal functions were redefined, leading to sensitive yet purposeful changes to the Jacobean façade. The coach house was converted into fully accessible accommodation, while the indoor swimming pool was reimagined with a new covering structure that seamlessly links the Jacobean house to the walled garden. Sustainability was also a key focus, with the integration of biomass heating ensuring that the estate remains not only a family home but a living, evolving legacy of care and permanence.
Architects - Mattinson Associates Team
Location – Whippingham, Isle of Wight, UK
Structural Engineer – Stephen Burges
Contractor – Self Build
Photographer – Thearle Photography
We commissioned Mattinson Associates/Lindsay Mattinson to help us adapt our listed Jacobean manor house into a family home that worked for us. Lindsay provided an excellent and professional service, offering creative and sympathetic new perspectives on our thinking, as well as ensuring that the planning process was swift and without hitch. The Heritage Statement which she produced was a masterpiece, as well as the plans and line drawings, which really brought the proposed exterior look-and-feel to life.
— Client, Manor Estate















