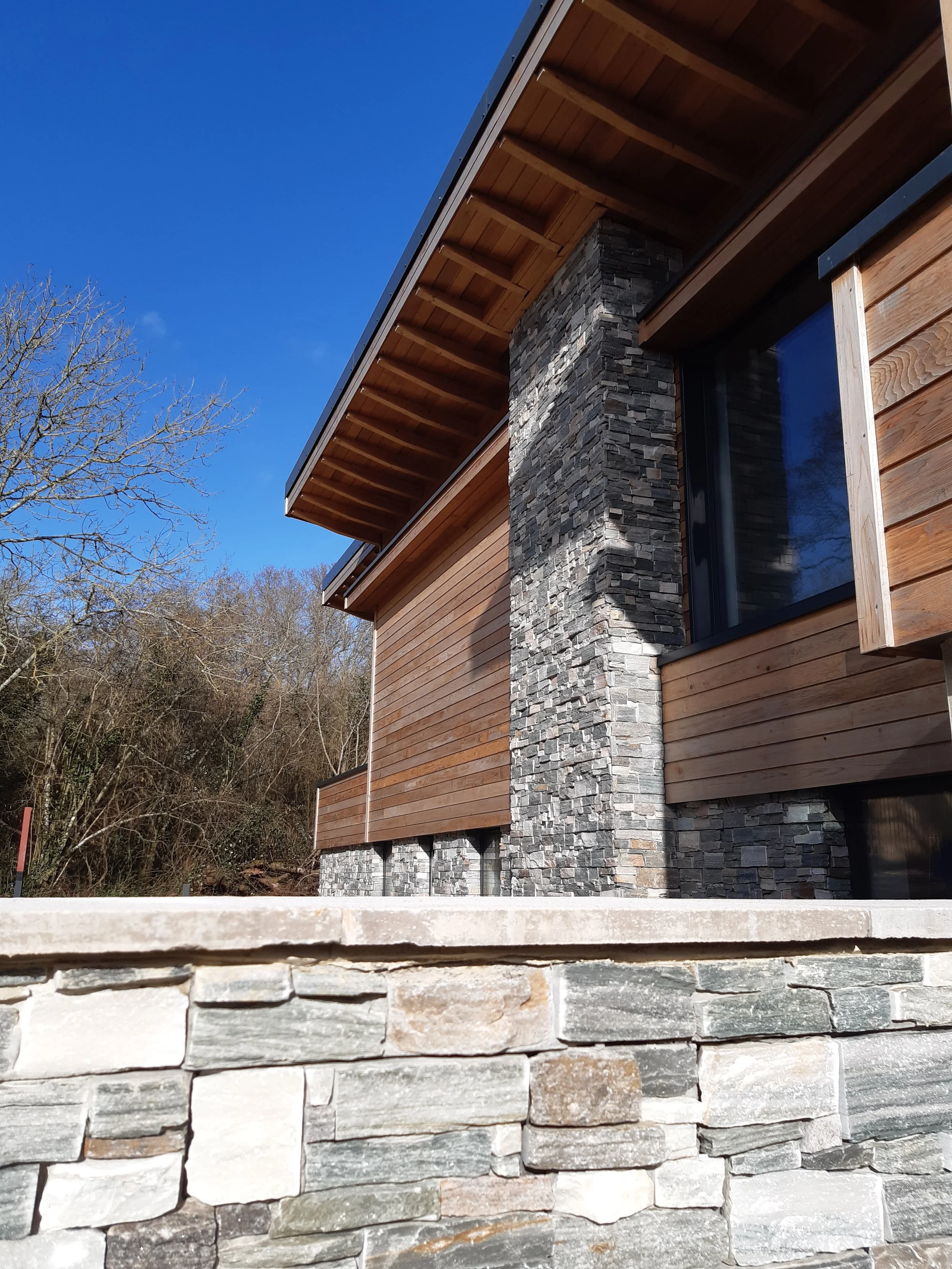
woodland house
The design responds sensitively to its surroundings, nestled within an Area of Outstanding Natural Beauty (AONB). Our clients envisioned a home that would be both iconic and timeless. One that seamlessly integrates with the surrounding woodland landscape.
To achieve this, we employed a restrained palette of natural, traditional materials. Timber cladding, stonework, and glass ensuring the design maintains a lasting appeal while contemporary forms and careful detailing keep it relevant today.
Respecting the delicate ecosystem, the building is designed to be light on the earth, carefully positioned to avoid tree roots while celebrating the majesty of the surrounding oak woodland. A striking cantilevered deck and sculptural butterfly roof serve as defining elements, enhancing both function and aesthetics.
Inside, the architecture dissolves boundaries between indoors and out, allowing the woodland to become an integral part of the living experience. Every space is immersed in nature, creating a home that feels deeply connected to its landscape.
Architects - Mattinson Associates Team
Location – Wootton Creek, Isle of Wight, UK
Structural Engineer – DMR Engineering
Contractor – Self Build
“Mattinson Associates did an amazing job securing planning permission for our new build family home in a very difficult site surrounded by ancient woodland and in an area of outstanding natural beauty. Our new home has been built carefully around the trees and has become part of the woodland. The houses’ likeness to Lindsay’s original concept design sketch is uncanny! Such a beautiful design!”
Owner, Copse End










