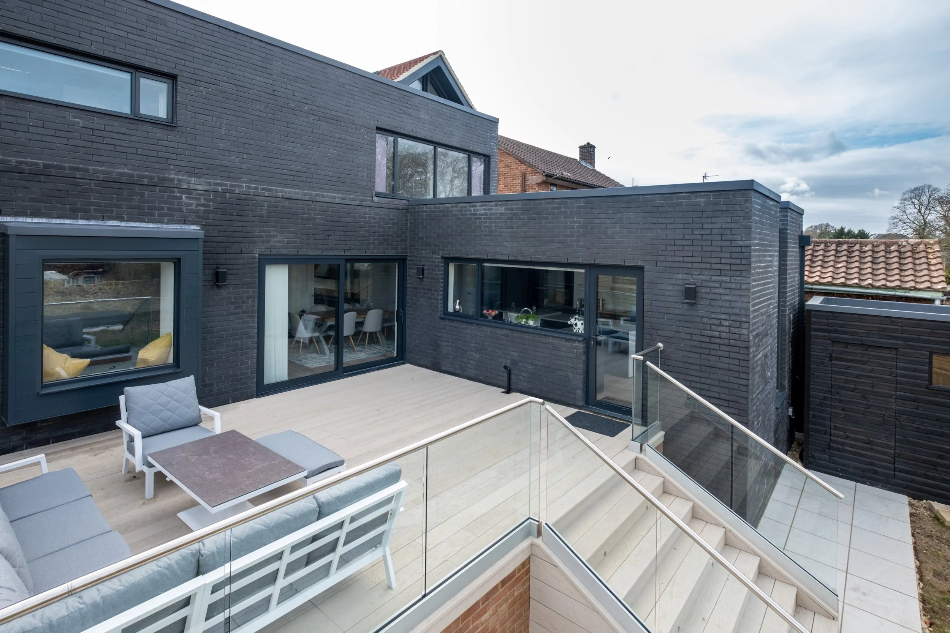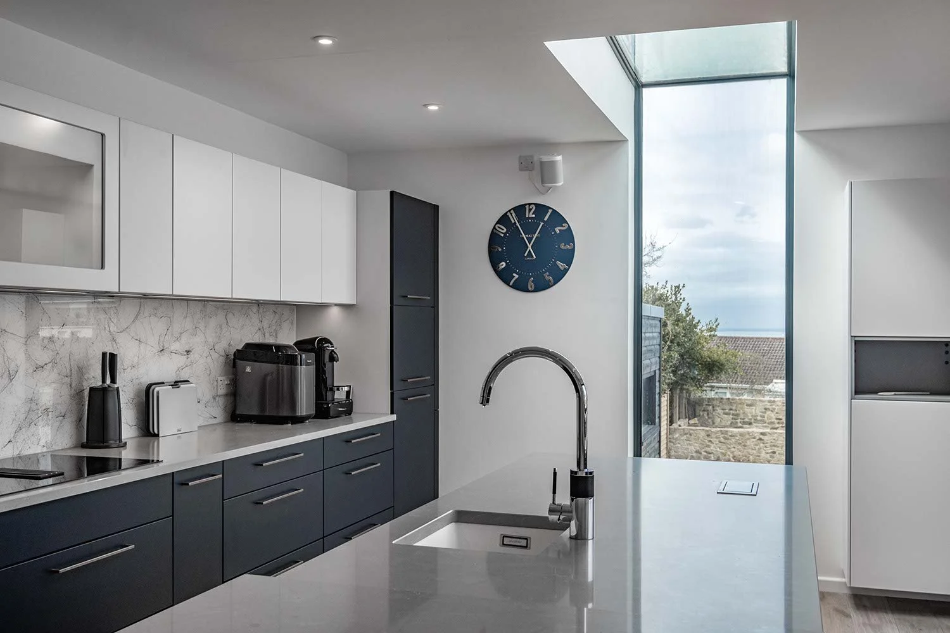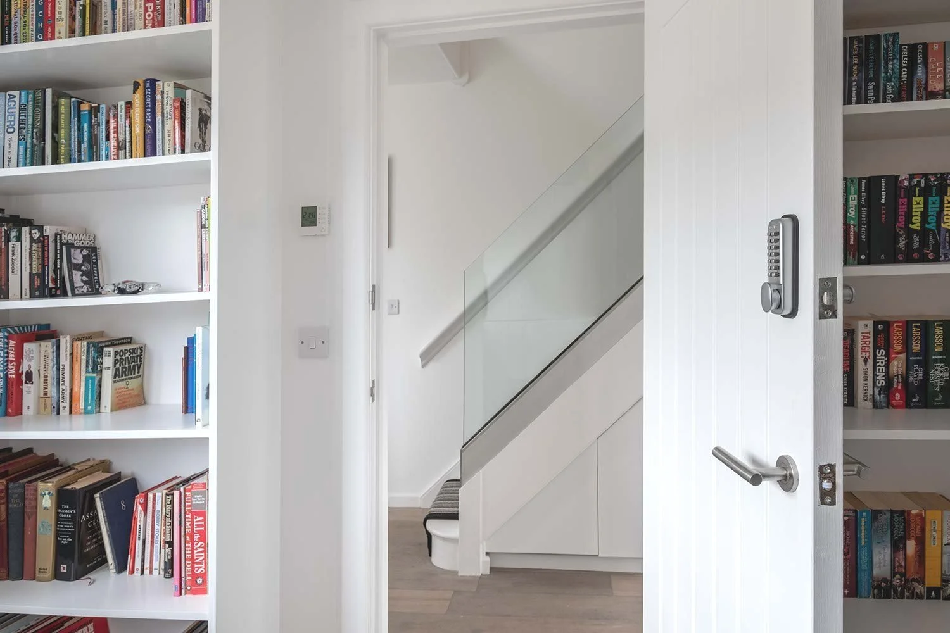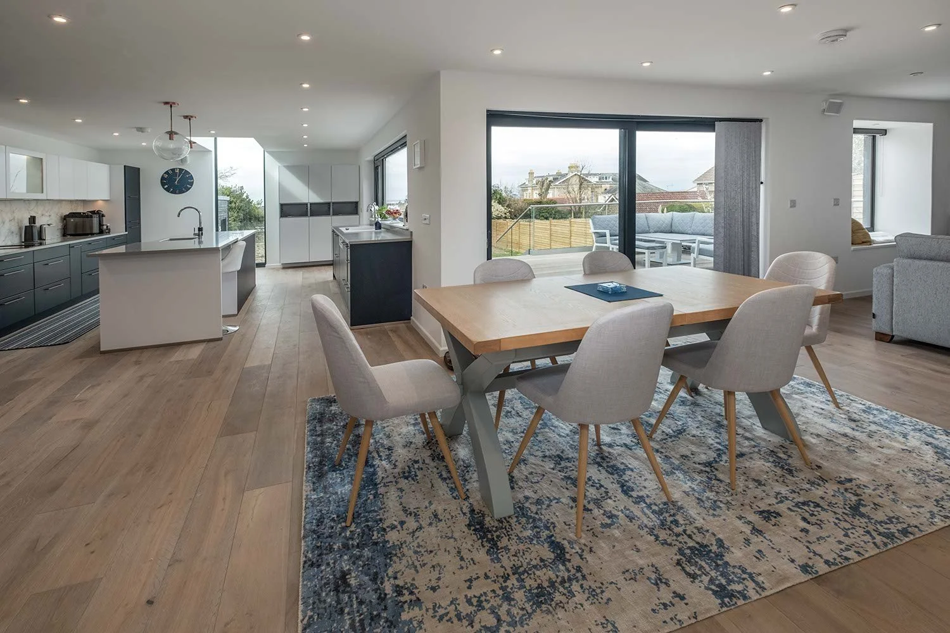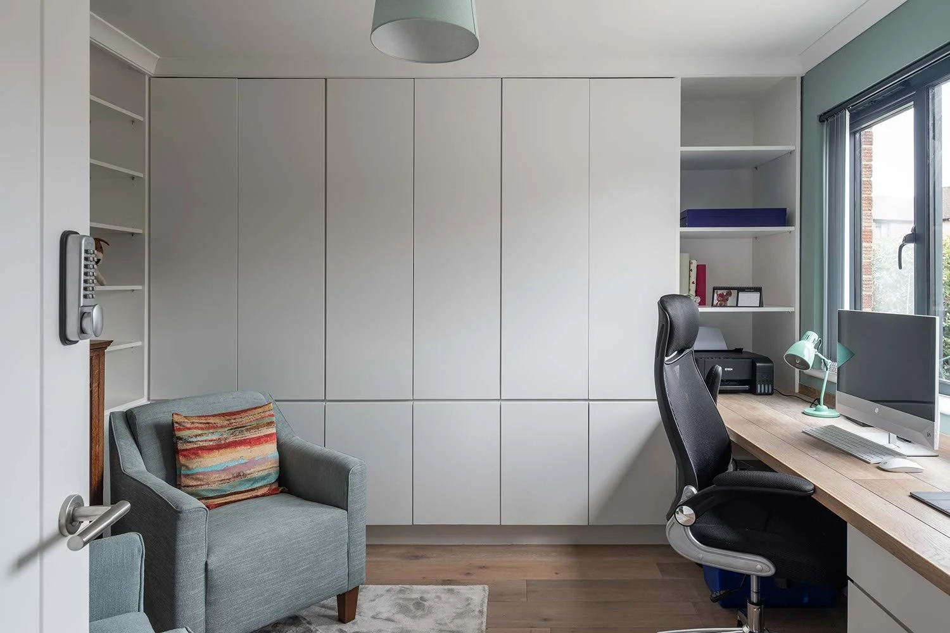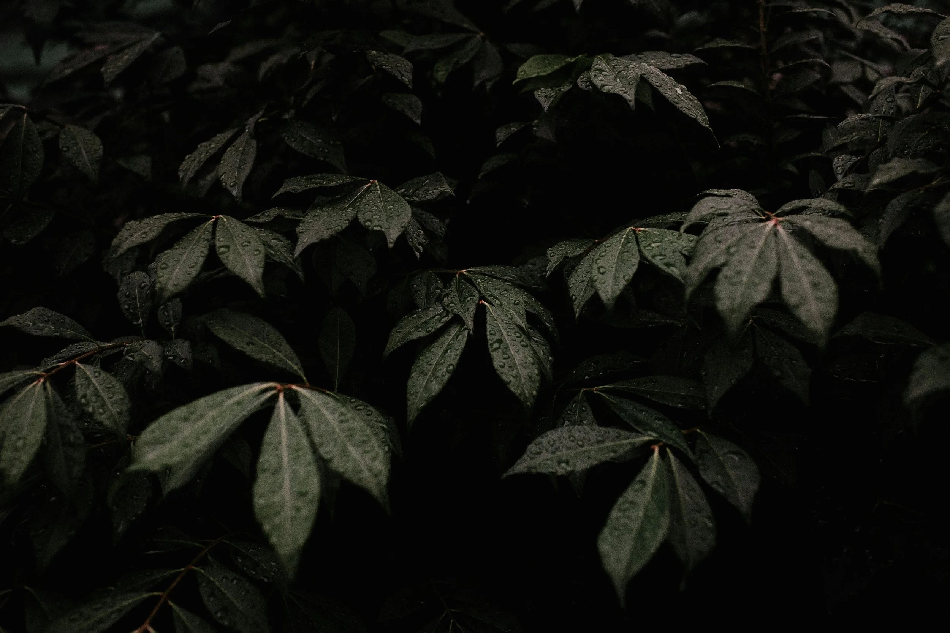
black leaf house
A bold, unapologetic contemporary extension has been seamlessly added to a mundane 1950s suburban home, nestled within a quiet cul-de-sac where maintaining the uniformity of the streetscape was paramount. From the front, only subtle glimpses of the transformation are revealed, leaving the full extent of the remarkable design, tucked away at the rear, hidden from view. The contrast is striking while the surrounding area appears tranquil and built-up, the client's vision is an exhilarating departure, offering a stunning, sea-facing surprise that few would ever expect.
Architects - Mattinson Associates Team
Location – Ryde, Isle of Wight, UK
Structural Engineer –D Mccallum & Associates
Contractor – Judd Developments Ltd
Photographer – Thearle Photography
“We had never undertaken a project of this size before but from our first meeting with Lindsay, we knew that she and her team would be able to realise our dream. We had ideas of our own and Mattinsons built upon these, adding their imagination and vision to create what we feel is a stunning home for the 21st Century. We are absolutely delighted with how they have overseen the project, and we cannot thank them enough.” - Owner, Black Leaf House


