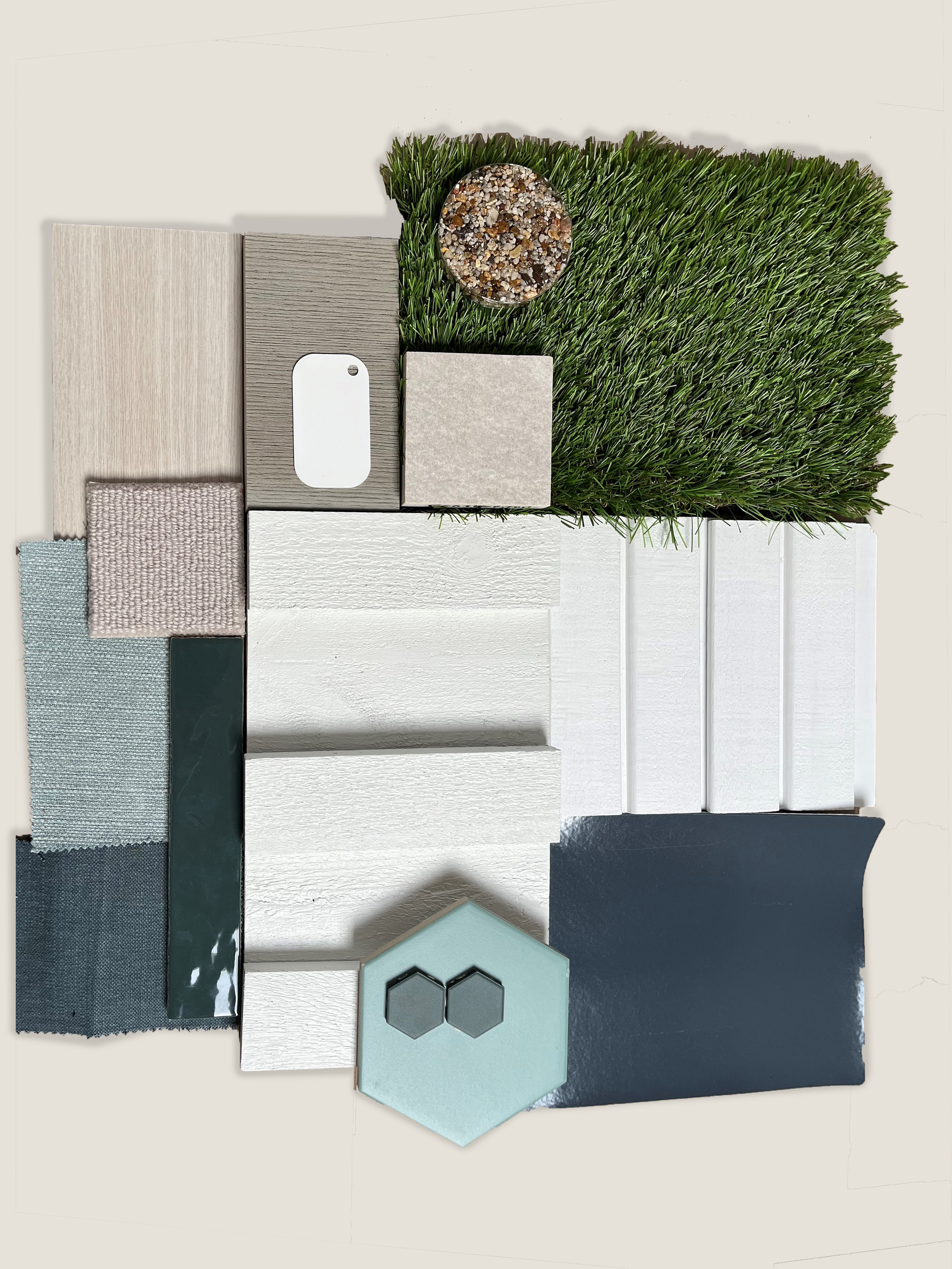
slipway east
A reimagining of 1950s beach house architecture. This design refines the classic Hamptons aesthetic while staying true to its island context and coastal climate. Thoughtful material selection shapes a fresh architectural narrative, ensuring a distinct identity that remains harmonious with its beachfront setting.
The design seamlessly integrates into the coastal landscape, with outdoor living spaces wrapping around the base of the building and extending toward the sea. This approach allows for year-round enjoyment, even in inclement weather. Cladding the structure in rough stone and bleached timber enhances textural depth, grounding it within the natural surroundings and strengthening its connection to the beach.
The frontage and landscaping evoke a sense of openness and relaxation, with dune grasses and an informal beachscape extending up to the house. This natural transition not only enhances the home's integration with its setting but also provides a direct, uninterrupted connection to the shoreline.
Architects - Mattinson Associates Team
Location – Bembridge, Isle of Wight, UK
Structural Engineer – David Mcallum
Quantity Surveyor – QoS Consultants
Contractor – OSDC Ltd
Visualisation - Marmalade Visuals
“Good architecture lets nature in.” — Mario Pei







