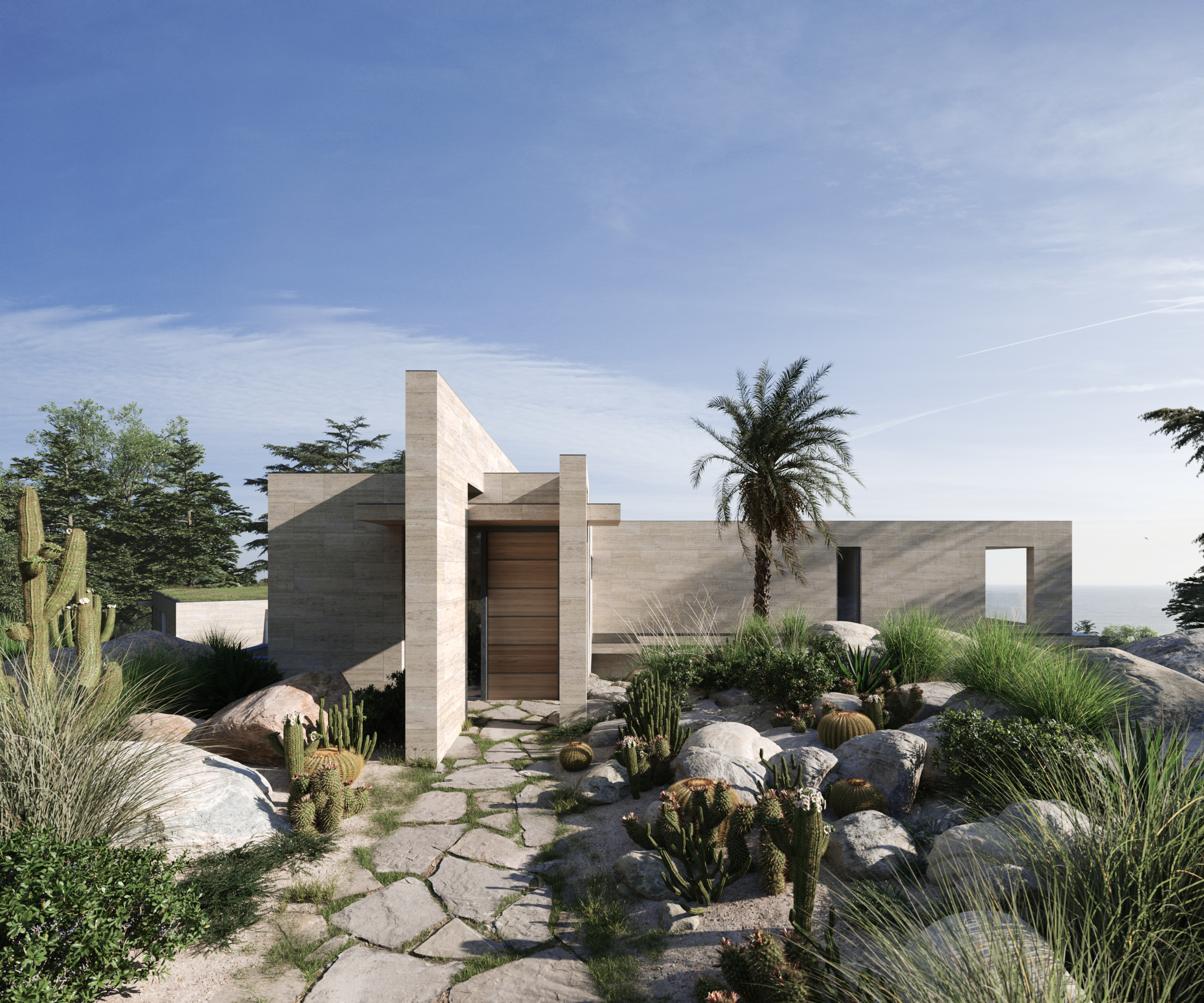
ocean view
Pacific Coast architecture, reimagined for the steep, south-facing slopes of the Island.
Drawing influence from the surrounding landscape, the design begins with a low-lying entrance, giving the impression of a structure emerging organically from the site. From this discreet entry, the building descends with the terrain, revealing expansive, gallery-like spaces that frame breathtaking panoramic sea views. Anchored into the rock, the house becomes an extension of its landscape, reading as part of the cliffs that form its dramatic backdrop. Lush sub-tropical planting further enhances the natural integration.
The layout follows a Mondrian-inspired composition, where horizontal and vertical planes slide past or intersect, creating dynamic tension that extends into the landscape. Structural elements run continuously through all levels, reinforcing the connection to the rock, while large material planes celebrate beauty through simplicity.
Bespoke fixtures and furniture echo this design language, embracing intersecting planes and a restrained material palette. The architecture dissolves the boundary between indoors and out, allowing the landscape to infiltrate the building as much as the building reaches into its surroundings. The result is a contemporary statement of minimalist elegance rooted in place, shaped by the land, and always in dialogue with the sea beyond.
Architects - Mattinson Associates Team
Interior Design – Mattinson Associates Team
Landscape Design – Mattinson Associates Team & Chris Kidd of Ventnor Botanic Gardens
Location – St Lawrence, Isle of Wight, UK
Geotech Engineer – Land Stability Consultant
Structural Engineer – London Design Centre ltd.
MEP Engineer – Pope Consulting Ltd.
Quantity Surveyor – QoS Consultants
Contractor – Stoneham Construction
Visualisation – Strive
“Where the architecture is the art and the space it creates allows one to contemplate its importance.“ - Lindsay Mattinson






